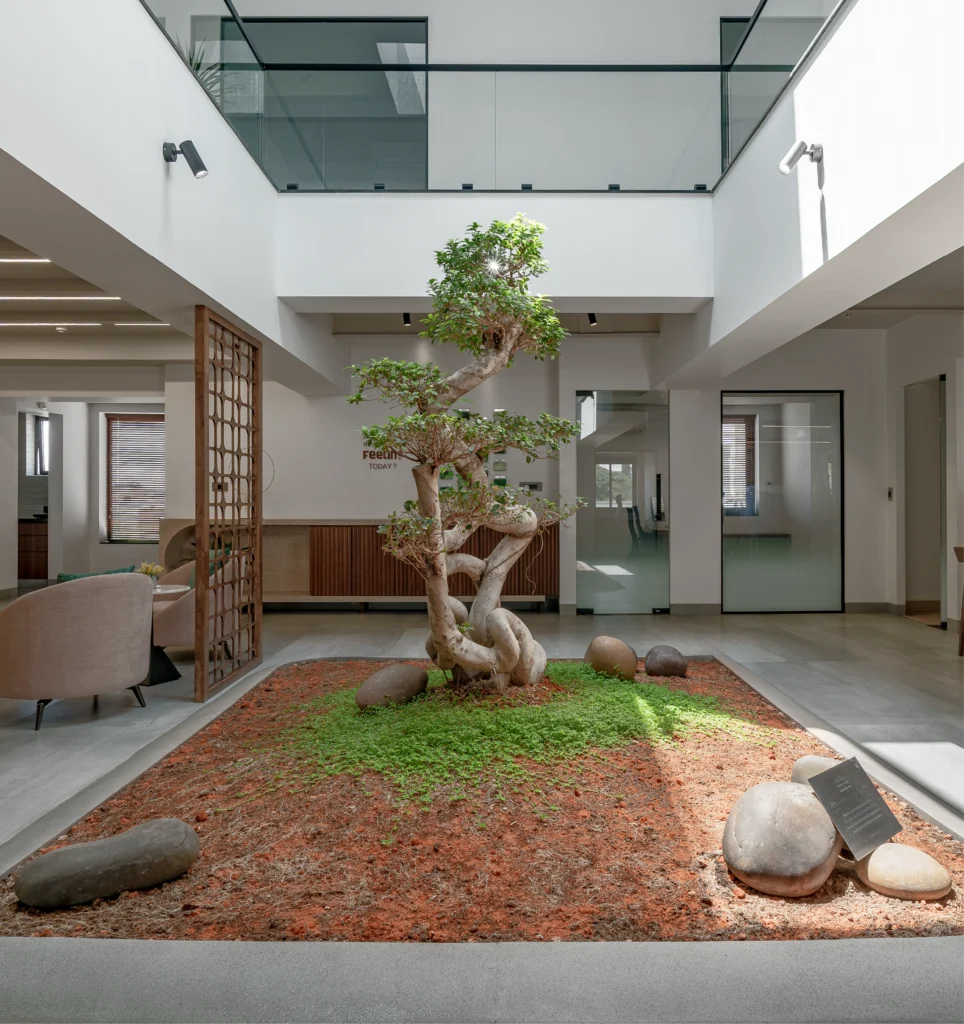Shayne and Mai wanted their new energy efficient home to be connected to its surrounds, filled with natural light to bring the outside in.

Shayne and Mai wanted their new energy efficient home to be connected to its surrounds, filled with natural light to bring the outside in.
A calm and minimal workspace designed around a central courtyard with a bonsai tree symbolising growth. Earthy greens, soft greys and large glazed windows connect the interiors with nature. Bespoke handcrafted wooden furniture adds warmth and character to this serene office environment.

The client wanted an office that looked simple, spacious, and well-designed. The main goal was to make movement around the space easy and to bring in plenty of natural light. It was also important to connect the two floors and make them feel like one continuous space.
A central courtyard with a skylight and large glass panels was added to bring in plenty of natural light, making the office feel open and spacious. The two floors were connected through a consistent use of materials and finishes, creating a smooth flow and balance between both levels. Our design language helped blend the spaces together, giving the office a sleek and unified look.
“I can recommend Archdeco highly enough. They took my ideas and made them even better, and had all sorts of suggestions for details I would never have thought of, which made all the difference to the end result. The team totally got what I wanted and always managed to find just the right piece or the right style.”

“We purchased a wonderful north facing one acre block of land in Daylesford, to build an eco-friendly, stabilised rammed earth home. We are thrilled with the end result – with the quality of workmanship, the materials used and with the wonderful flexibility we had as we built this house.
